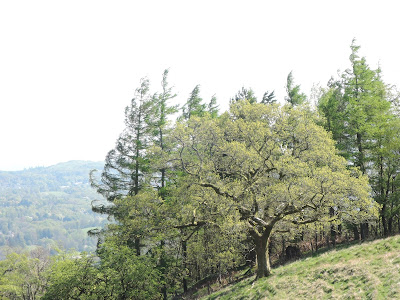This is Martin Wood above Troutbeck Village, close to the start of the track that leads to Wansfell.
Within lurks some wonderful, largely intact stone work that presumably formed part of the boundary of an old walled garden that sadly fell into disuse a long time ago.
Interestingly, the wall end stones were specifically shaped to give the imposing main entrance an oblique angle of approximately twenty degrees...astonishing attention to detail. The walling as a whole is a credit to the stonemasons and dry stone wallers of yesteryear.
This conventional wall end, (again beautifully constructed), had a holly hedge meeting it to form part of the boundary, the old trees of which are to be seen in this image.
The impressive west facing wall, where it is intact, is over fifteen feet tall.
The buttresses were probably added later to give the wall some much needed support as it was built on a steep slope.

The buttresses were probably added later to give the wall some much needed support as it was built on a steep slope.

This is the old holly hedge that links the east facing wall to the west facing wall.
One of the two quarries within the wood supplied stone for the walls.
This is presumably the ruins of the old quarry hut situated close to the main quarry.
A walled Garden with..not too bad a view of Windermere... looking south towards Belle Isle.
*******************************
Part of our work involves looking after and repairing woodland boundary walls. We had three wall gaps to do at Martin Wood, two of which were straightforward...The third one was a "Real Duesy"...
Part of our work involves looking after and repairing woodland boundary walls. We had three wall gaps to do at Martin Wood, two of which were straightforward...The third one was a "Real Duesy"...
After what seemed like an eternity of clearing the stone and filler back to where the wall was reasonably sound...
...we were able to dig out...
...we were able to dig out...
...reposition the foundation stones, and start rebuilding.
Because the wall is well over six feet in height on the field side, most of the top stones were put in place on the wooded side where, as can be seen, there is a marked disparity between the two levels!
The finished job.















No comments :
Post a Comment